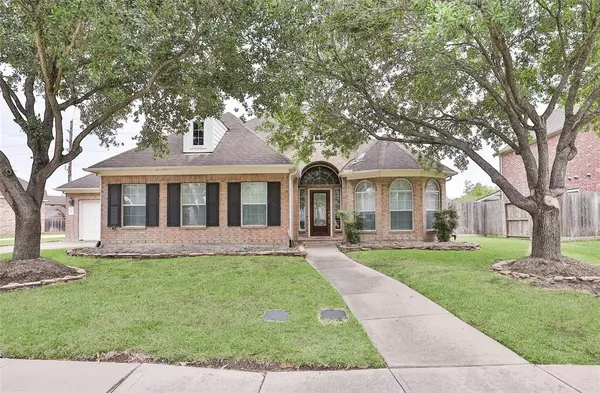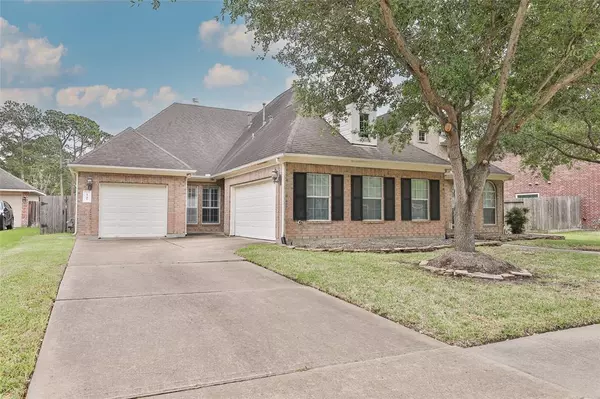For more information regarding the value of a property, please contact us for a free consultation.
Key Details
Property Type Single Family Home
Listing Status Sold
Purchase Type For Sale
Square Footage 2,952 sqft
Price per Sqft $142
Subdivision Gannoway Lake Estates
MLS Listing ID 82737162
Sold Date 04/03/23
Style Traditional
Bedrooms 3
Full Baths 3
HOA Fees $66/ann
HOA Y/N 1
Year Built 2004
Annual Tax Amount $7,892
Tax Year 2022
Lot Size 10,173 Sqft
Acres 0.2335
Property Description
MULTIPLE OFFERS.Lovely and well maintained 2004 one story home in Gannoway Lake Estates. Great floor plan, 3 bedrooms plus study (could be 4th bedroom) and 2nd den or study, (could be 5th bedroom) 3 full baths and a 3 car garage. Grand entry with three tier tray ceiling, study with French doors on the right at entry. Formal dining of large kitchen with island, abundance of cabinetry, gas cooktop, built in desk and a breakfast bar open to the den. The den has gas log fireplace with dentil crown mantel. The back door of the den leads to 24x8 covered patio. A perfect home for entertaining! Primary has dual vanities, two separate closets, tub and separate shower. Plantation shutters, generator, water softener, sprinkler system, gas cooktop, art niches, built in desk area, crown molding, split privacy floor plan, flex room for 2nd den/office and a 3 car garage. Great location! Receipt for 2021 HVAC systems.Estate. No other Disclosures.
Location
State TX
County Fort Bend
Area Sugar Land North
Rooms
Bedroom Description All Bedrooms Down
Other Rooms Breakfast Room, Den, Family Room, Formal Dining, Utility Room in House
Master Bathroom Primary Bath: Double Sinks, Primary Bath: Separate Shower, Primary Bath: Soaking Tub
Den/Bedroom Plus 5
Kitchen Breakfast Bar, Island w/o Cooktop, Kitchen open to Family Room, Pantry
Interior
Interior Features Crown Molding, Drapes/Curtains/Window Cover
Heating Central Gas
Cooling Central Electric
Flooring Carpet, Tile
Fireplaces Number 1
Fireplaces Type Gaslog Fireplace
Exterior
Exterior Feature Back Yard Fenced, Covered Patio/Deck, Fully Fenced, Patio/Deck, Sprinkler System
Parking Features Attached Garage
Garage Spaces 3.0
Roof Type Composition
Street Surface Concrete,Curbs
Private Pool No
Building
Lot Description Subdivision Lot
Faces West
Story 1
Foundation Slab
Lot Size Range 0 Up To 1/4 Acre
Sewer Public Sewer
Water Public Water, Water District
Structure Type Brick
New Construction No
Schools
Elementary Schools Sugar Mill Elementary School
Middle Schools Sugar Land Middle School
High Schools Kempner High School
School District 19 - Fort Bend
Others
Senior Community No
Restrictions Deed Restrictions
Tax ID 3446-02-001-0400-907
Energy Description Generator
Acceptable Financing Cash Sale, Conventional, VA
Tax Rate 2.2294
Disclosures Estate, Mud, No Disclosures
Listing Terms Cash Sale, Conventional, VA
Financing Cash Sale,Conventional,VA
Special Listing Condition Estate, Mud, No Disclosures
Read Less Info
Want to know what your home might be worth? Contact us for a FREE valuation!

Our team is ready to help you sell your home for the highest possible price ASAP

Bought with Property Sales & Management, LLC.



